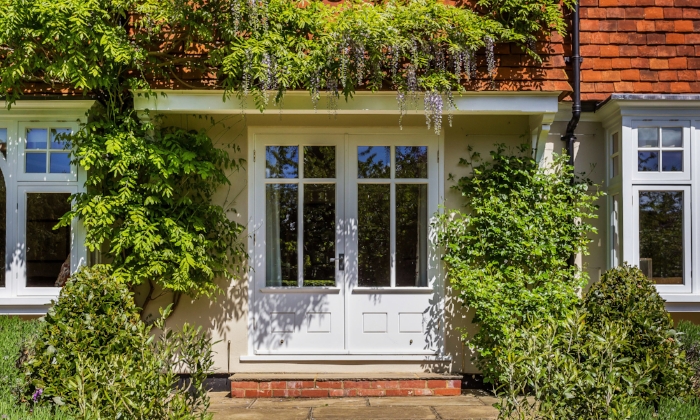Our Services
Surrey Hills Architecture offers a range of services including concept development, management of planning and building regulation applications, the provision of working drawings for your contractor, and coordination of any third-party services, such as structural engineers or arborists. As a guide, most of our work takes the following path, but each project is different and we will always tailor our service to suit your needs.
1. Initial Consultation
Our work together will start with a free no obligation consultation. This gives us the opportunity to discuss your requirements and the type of work you are envisaging for your home. Some clients have a very clear vision for what they want, others prefer to give a more open brief and are seeking fresh ideas – both approaches can work well. From this initial meeting we will draw together the key points and prepare a written fee proposal, highlighting how the project would move forward at each stage and laying out any potential third-party services which may be required.
2. Measured Survey
The next stage of the project is always a full measured survey. Here we will take the internal and external measurements of the property, photographs for reference and details of other important factors such as drainage runs and the positioning of substantial trees.
3. Concept Sketches and Feasibility
From the survey we will work up precise drawings of the existing structure and a range of concept sketches in response to your brief. At our next meeting we will share and discuss these with you and make adaptations and develop further detail as needed.
4. Planning Approval
When you are ready to settle on a design solution we will then proceed to work up the formal application for planning approval. We will act as your agent, preparing the submission drawings and coordinate any Design & Access or Heritage statements which might be required. Our experience here will help to minimize the likelihood of delays, rejection, or the submission of an incomplete application. Throughout, we will keep in touch with the local authority for you and ensure that the project is steered through to a decision as speedily as possible.
5. Building Control Approval
Once planning consent has been secured we will move on to building control approval. Technical construction drawings will be prepared and a detailed written Build Note laid out. Again, we will act as your agent to make the submission and keep in touch with progress.
6. Construction Pack
Now that you have both planning and building control approval you will be able to move forward with your build. We will supply you with a full construction pack, including drawings and the construction notes required for your contractor to quote for and commence work.

